Remodel of an Old Mobile Home Kitchen (Plus Cost)
Come see our full mobile home kitchen remodel. We’ve been chipping away at this DIY project bit by bit, as budget allows.
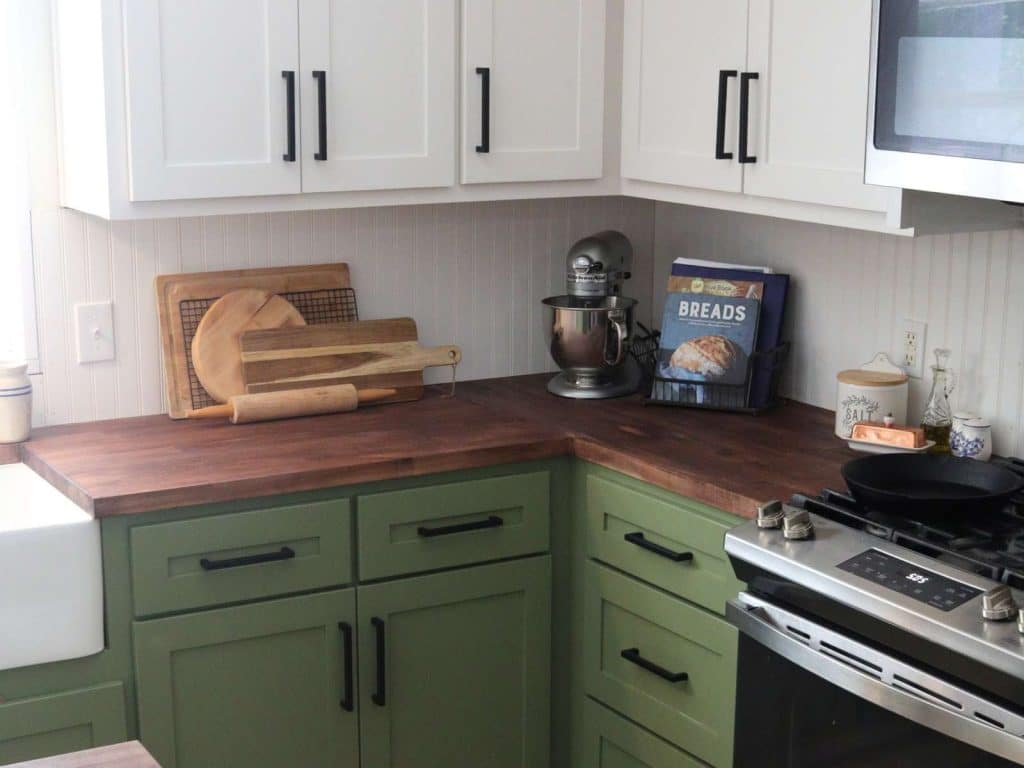
We purchased a 20-year-old double wide a couple years ago that was in need of a lot of updating.
You may be wondering how we made the decision to pursue this adventure.
The short explanation is, this mobile home is part of our journey to debt freedom. So, we’ve slowly been working on turning it in to our own version of a “farmhouse” on a large piece of land we purchased.
The most recent project we’ve tackled is the kitchen. Come see the progress we’ve made and what we spent to make this project happen.
Affiliate disclosure: This post may contain affiliate links. As an Amazon Associate this means I will earn a small commission if you choose to purchase through my links. This is at no extra cost to you! Read full disclosure here.
Before Photos of Old Mobile Home Kitchen
Here are a few before photos of the kitchen when we first went to see the home. It had the original mobile home cabinetry, but some of the light fixtures had been replaced, as well as the walls painted.
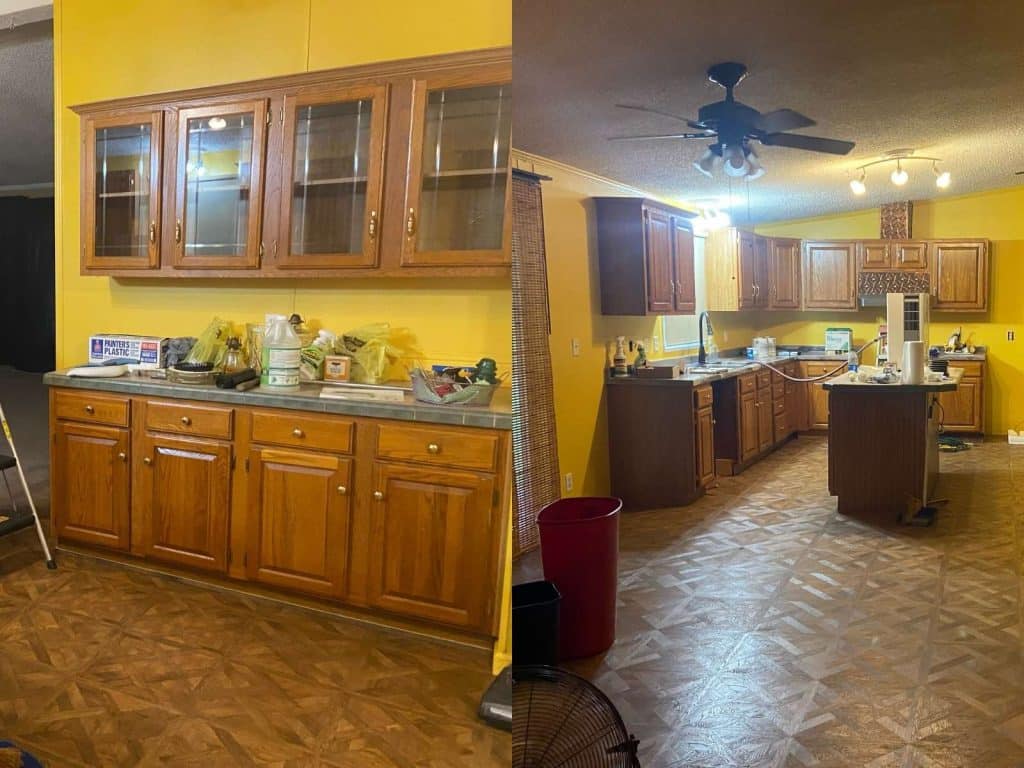
You can see more before photos of the entire mobile home remodel in this post.
After Photos of Remodeled Mobile Home Kitchen
Just a quick disclaimer that our kitchen is still pending several finishing touches. Certain areas need painting or touchup paint, the backsplash needs to be finished, and final trim work completed. However, I think we’ve made enough progress at this point to share the photos!
Cabinets & Hardware
This double wide has a good-sized kitchen the provides a lot of cabinet space. We gutted the kitchen ourselves. Initially, we thought we would purchase prefabricated cabinets and install ourselves. But in the end, outsourcing parts of the cabinetry proved worth it – here’s why.
We looked at RTA cabinets as well as the paintable cabinets from Home Depot. Neither of these options were exactly what we were looking for though in terms of layout and features. And the price of the RTA cabinet design was still over $10,000, and we would have to install ourselves. The Home Depot option was much more affordable, but the measurements of the cabinets didn’t line up with the footprint we wanted.
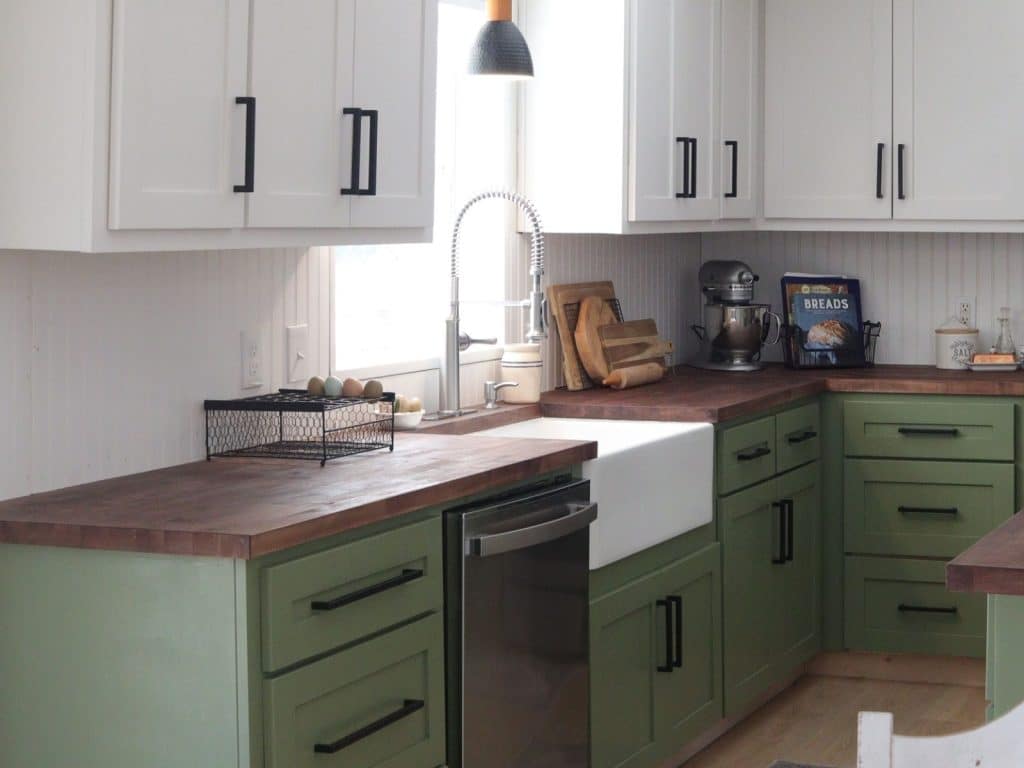
So, we decided to get a quote for custom built cabinets from a small local cabinet builder that a family member recommended. The cost of the custom unpainted cabinets was right in line with the cost of the RTA cabinets. Even though we would have to finish the cabinets ourselves, the price did include the installation. And the layout and cabinetry is exactly what we wanted, including custom height upper cabinets, trash pullout, and spice cabinet.
We opted to paint the lower cabinets a medium tone of green, while keeping the upper cabinets white. The black cabinet hardware was all purchased from Amazon.
Hey – I’m also over on Youtube! If Homemaking, Homeschooling, or Simple Farmhouse Living is your thing, I’d love to have you join me over there!
Countertops
We opted for butcher block for a few of different reasons.
One, it was affordable. Two, we could install ourselves. And finally, I like the durability and look of butcher block.
So, we purchased pieces of Hampton Bay butcher block from Home Depot. Since I don’t plan to use the counters for cutting, we opted to stain the butcher block and seal it with a mineral oil. Overall, I’m happy with the way the turned out and for the money we saved by going with this option.
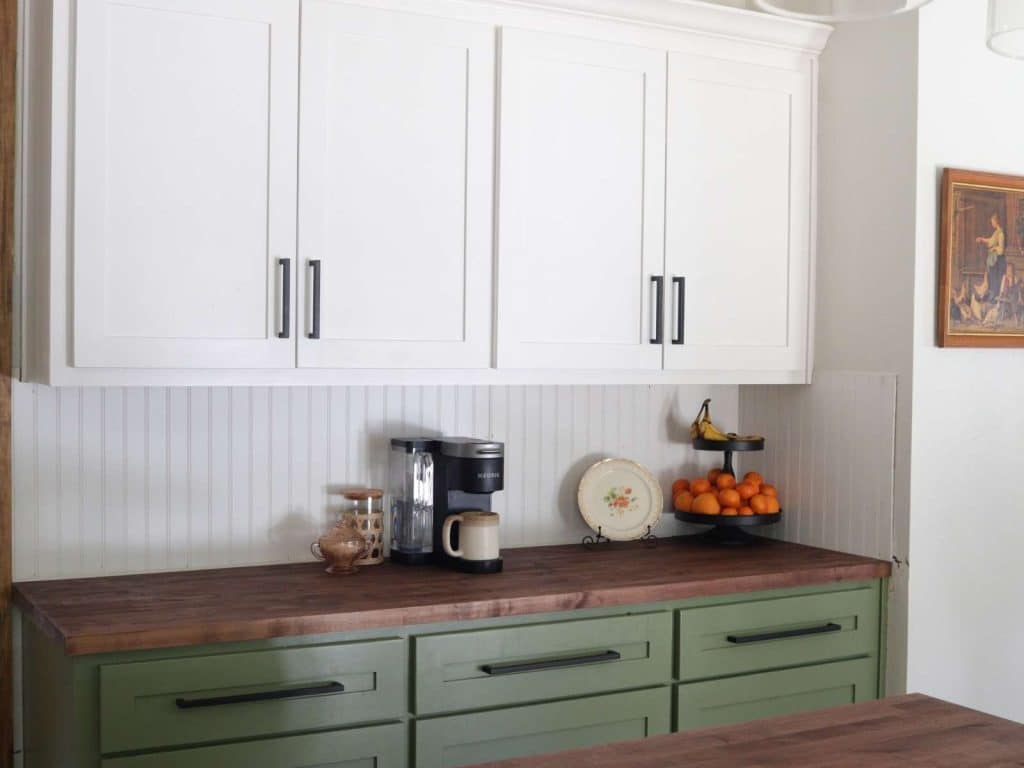
Backsplash
We chose a simple bead board for the backsplash. I feel like it goes along well with the farmhouse kitchen look I was hoping to achieve. Again, this product was affordable and easy for us to install ourselves. Seriously, it was only $30 for an entire 4X8 panel that we split up! Once we get the final trim work done, I think I’ll really love it.
Flooring
The flooring in the kitchen is the same as the flooring in the rest of the mobile home. My husband installed all of this Malibu Wide Plank flooring in French Oak Del Prado himself. It is a luxury vinyl plank flooring, which makes it waterproof and perfect for the kitchen.
We’ve had this flooring installed for just over a year now and have no complaints.
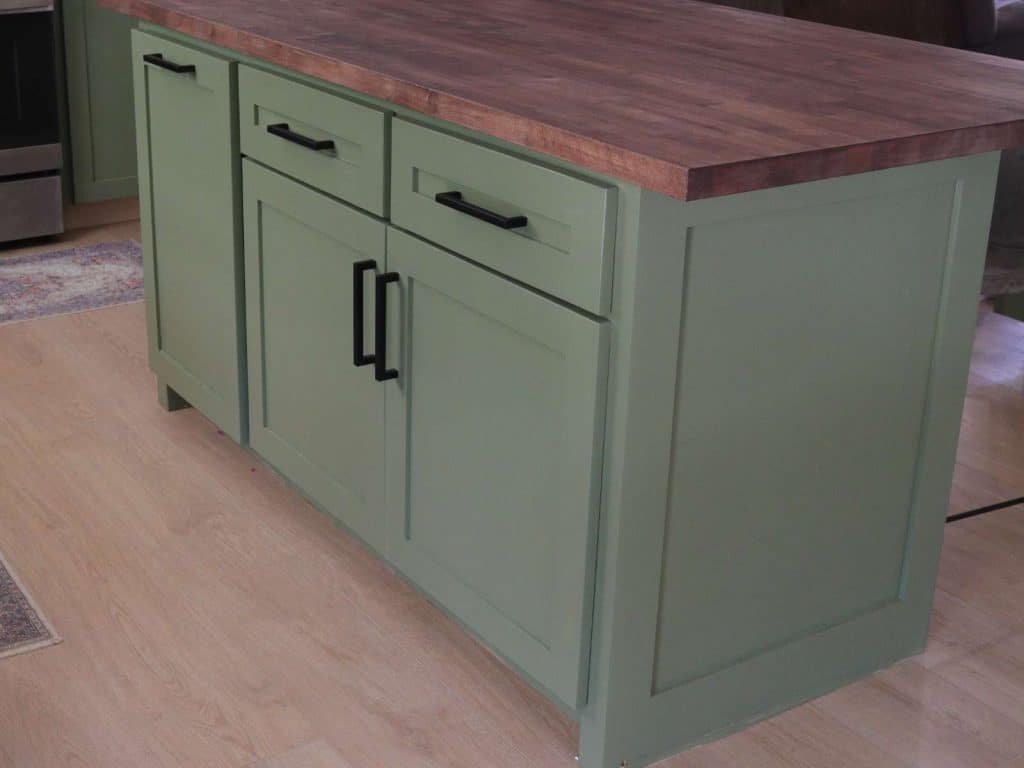
Fixtures
Sink – It wouldn’t be a farmhouse kitchen without a farmhouse sink, would it? The original sink in the kitchen was so shallow and small. I opted for this single basin sink from, you guessed it, Home Depot. I absolutely love this sink so far. It’s large size is perfect for washing large pots and pans. And it’s pretty.
Lights – This kitchen was dark. It just had the island light and one light above the sink. We added recessed light fixtures to the whole mobile home back before we moved in (see my initial mobile home remodel in this post). That was one of the best decisions we made (in addition to scraping the popcorn ceiling).
In addition to the recessed lights, we updated the island light to this 4 light modern farmhouse fixture with a pendant light above the sink.
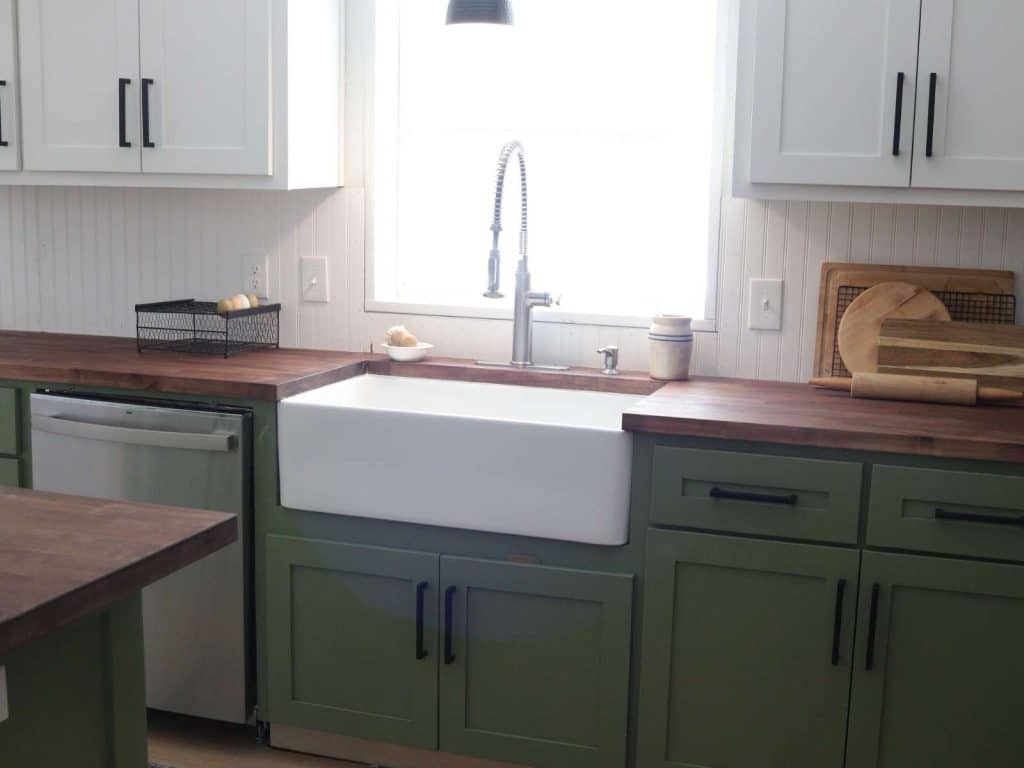
Cost of Mobile Home Kitchen Remodel
The cost of updating our mobile home kitchen came to right around $15,000. The majority of this cost ($12,000) went to the building and installation of the custom cabinets. The remainder of the cost was split between counters, sink and faucet, light fixtures, backsplash and paint materials.
This number does not include the cost of the recessed lighting and flooring. Since both of those projects were part of the whole house remodel, I don’t have any way to know what portion went to the kitchen.
Could we have saved a few thousand dollars by going with the prefab cabinets from Home Depot or Lowes? Sure. But as I mentioned earlier, the custom option allowed us to fully maximize the space in the kitchen and choose exactly what extras we wanted.
Overall, I’m glad we waited until the custom cabinetry cost was within our reach. It meant a year with a half-gutted kitchen, but the end result makes it all worth it.
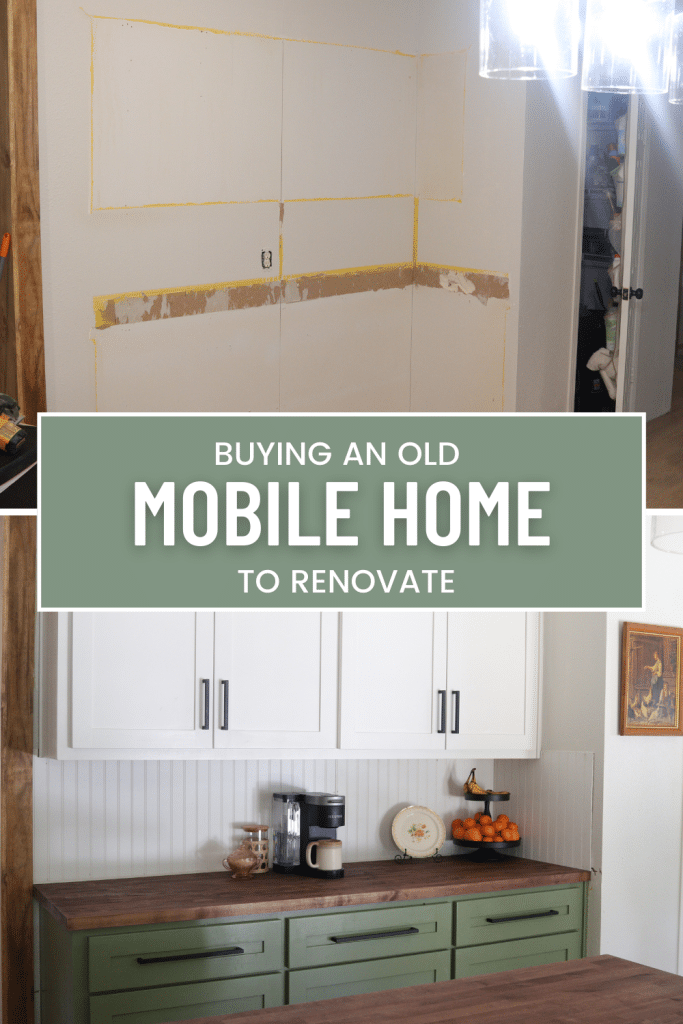

Great job on your kitchen. I’ll be following your mobile home projects. I do a lot of MH flips!
Loved your post! We also downsized from 2300 Square foot home & ranch to retire in an older manufactured home. My husband is now disabled so am so glad we did and I am planning some ADDITIONAL and similar updates in 2025 so appreciate your post and pictures! I will be watching to see how yours turns out!!
Beautiful job!! Love the colors and especially the butcher block.
Thank you!